Warren B Powell
Professor Emeritus, Princeton University (1981-2020) and Princeton ‘1977
As a sophomore in 1974, I wrote a term paper for an architecture course on Spelman Hall. Walking home from my 45th Reunion P-Rade, I could still remember some of the major points that I uncovered in the original architects justification for the design.
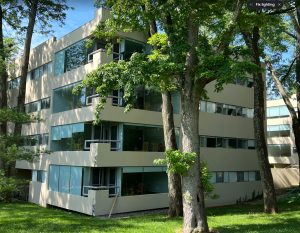 Spelman has always stood out for its modern design with half glass, half concrete. A notable feature were the long cantilevers supporting the living rooms using special pre-stressed reinforcing bars.
Spelman has always stood out for its modern design with half glass, half concrete. A notable feature were the long cantilevers supporting the living rooms using special pre-stressed reinforcing bars.

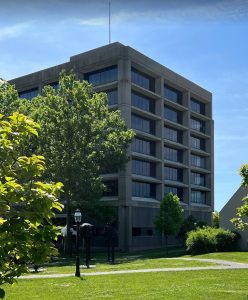
The architect noted that Spelman sits between Pyne Hall to the north, featuring the traditional Gothic design with 90 percent stone and 10 percent glass, and New South which is 90 percent glass and 10 percent stone. Spelman serves as a nice bridge between these starkly different architectural styles. (In the almost 50 years since I wrote the paper, a number of trees have filled in the area between Spelman and New South, limiting this contrast).
Everyone who walks around Princeton appreciates the two ways that arches are 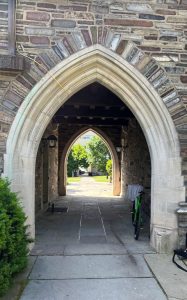 used. The first way is to make arches line up. With a little work, if you stand in the Pyne courtyard and look through the central arch toward Spelman, you may notice that the arch lines up with a tall walkway through the center of Spelman that mimics an arch (well, at least if you ignore what the word “arch” actually means).
used. The first way is to make arches line up. With a little work, if you stand in the Pyne courtyard and look through the central arch toward Spelman, you may notice that the arch lines up with a tall walkway through the center of Spelman that mimics an arch (well, at least if you ignore what the word “arch” actually means).
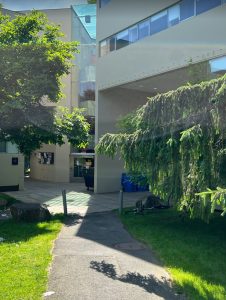 The second way arches are viewed is from an angle as you approach the arch. To the right is a shot of a path approaching the central opening from an angle.
The second way arches are viewed is from an angle as you approach the arch. To the right is a shot of a path approaching the central opening from an angle.
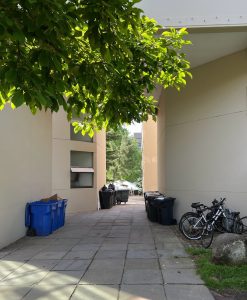
With a little more work (here is where the growth of the trees gets in the way) you might see that if you continue looking through the central Spelman arch (following the path from Pyne to Spelman), you will look right at New South. Now, when New South was originally built, the first floor was completely open except for the center column holding the elevators (this first floor has since been completely filled in). The architect noted that your line of sight went right through this open area to the left of the elevator column. (I suspect that when the first floor was filled in, someone had realized that this line of sight had been largely eliminated by the growth of trees).
OK, I have saved the best for last. Now imagine walking through the central walkway that passes through Spelman, and look up. What you see are the second exits that replace the need for fire escapes for the third and fourth floors, as required by building codes. Of course we all immediately make the connection to flying buttresses used in Gothic churches (I am not making this up).
exits that replace the need for fire escapes for the third and fourth floors, as required by building codes. Of course we all immediately make the connection to flying buttresses used in Gothic churches (I am not making this up).
Perhaps someone can provide the notes justifying the Frank Gehry building that houses the Lewis Library, sitting right next to Fine Hall. Ouch!